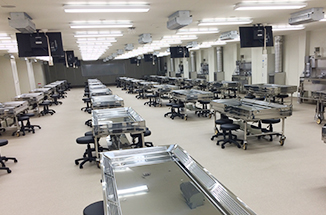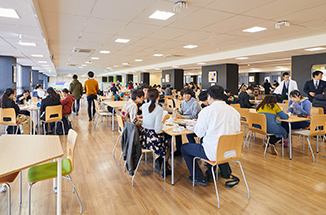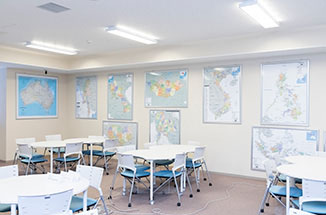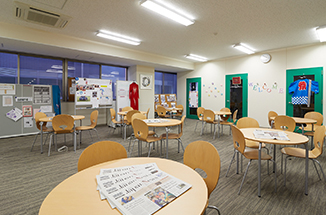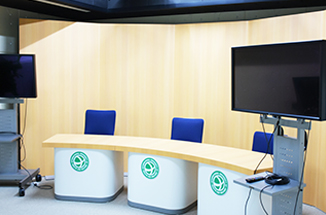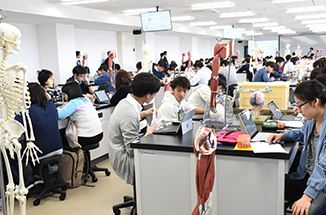School of Medicine at Narita
Faculty of Medicine
Campus Facilities
Narita Simulation Center
SCOPE(Simulation Center for Outstanding Professional
Education)
IUHW School of Medicine has two buildings with a total floor space of 47,107m2: The WB Building (6 stories, 13,040m2) and the WA Building (11 stories, 34,067m2). In addition to four separate tiered lecture rooms each with a capacity of 162, approximately 50 classrooms are for teaching small groups. There are also, two computer labs that each have a capacity of 80. Also available is, a multimedia room (a practical microscope training room) with virtual slide capabilities. The campus will also feature a library with a reading room that has a capacity of 90 people as well as a self-study room with a capacity of 156.
- Instructors will be able to provide directions to students regarding how to respond to simulated emergency patients in accordance with various predetermined situations.
- Students will be able to examine simulated patients to ascertain relevant information, determine what the issues are, and provide treatment accordingly.
- Instructors will be able to adjust the conditions of the simulated patients in response to the types of treatment students provide and then issue further directions.
- When a student's diagnoses, judgments, and treatment decisions are appropriate the instructor will be able to improve the simulated patients' conditions, or worsen them if the student's response is inappropriate.
Using video cameras and data from the sensors in the computer-controlled simulated manikins, the actions of students and the treatments they provide can be recorded chronologically from the start of their examination of the manikins until a certain degree of change can be seen in their condition. With this system, students will be able to review this recorded information to learn more about appropriate responses to emergency patients, in addition to what they learn from the advice provided by their instructors.
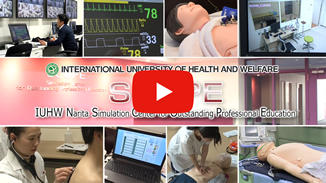
Operation Room
Learn surgical movements and medical safety using the latest operating room
equipment.
This is the same structure as the renovated operating room at IUHW Mita Hospital. We enter with
a medical team to confirm the procedure and train ourselves to move on time. There is a simulator that can be
connected to an anesthesia machine, which helps train anesthesiologists.
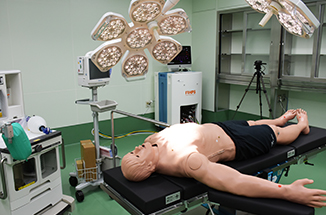
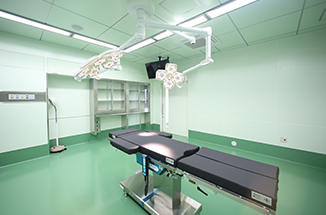
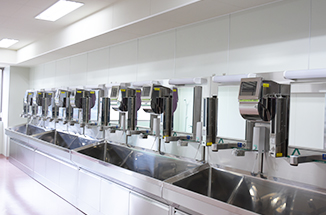
Narita Simulation Center
SCOPE(Simulation Center for
Outstanding Professional Education)
Experience the movements expected in the field of intensive care.
Using a
high-performance simulator, you can learn how to move in the ICU in various scenarios, such as myocardial
infarction and stroke. There is also a simulator for expectant mothers to learn delivery assistance
techniques. We are the only one in Japan that has three of these so that everyone can experience them.
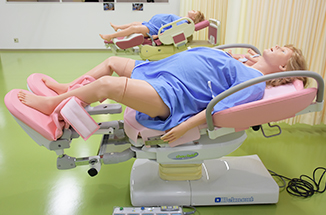
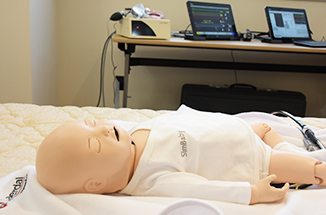
Simulation Hospital Room
You will experience situations unique to a hospital and learn how to deal with
them.
There are private rooms and four-bed rooms that mimic actual hospitals. In these rooms, students
learn how to respond to sudden changes of patients. They learn how to understand the situation and prioritize
their initial response, and deepen their understanding through review and discussion while watching videos.
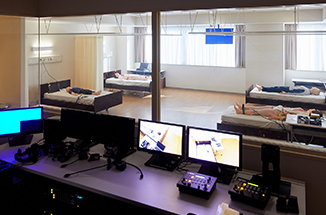
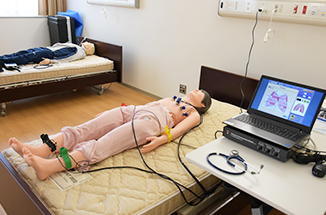
ER
Students prepare for practical training by learning to anticipate ER
activities from an early stage.
A high-performance emergency response simulator is installed in a facility
that resembles an actual ER. Students can check pulse, blood pressure, heartbeat, respiratory sounds, etc. in
a variety of scenarios, and train to understand the problem. In an adjacent room separated by a magic mirror,
the supervising physician watches over and gives instructions.
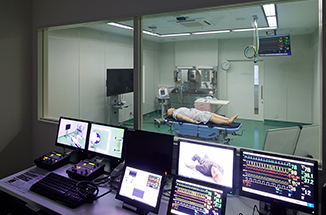
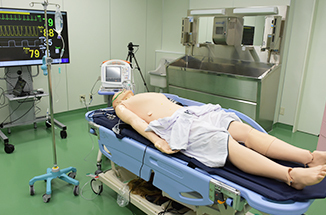
Physical Assessment Lab
the knowledge they have learned in lectures with their five senses.
There
are five cardiac and five respiratory simulators, so that each student can train, rather than just observe. 7
students rotate in a group to consolidate the knowledge learned in the classroom through practical training.
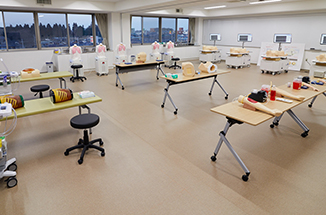
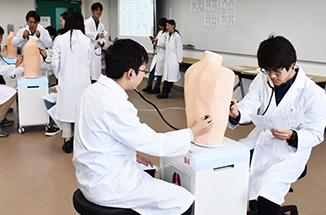
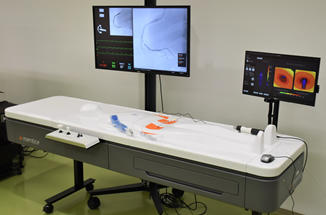
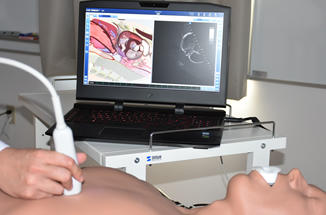
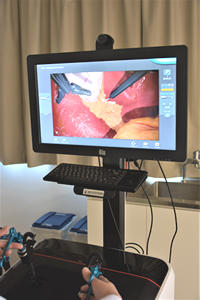
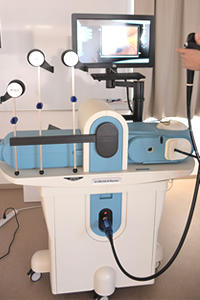
Basic Life Support BLS Room
Primary lifesaving procedures using such as CPR and AED are taught from the
Year 1.
There is 50 simulators, which is the largest primary life support room in Japan, and 150 students
can practice CPR (cardiopulmonary resuscitation) and AED (automated external defibrillator) at once, in groups
of three per simulator. We also have lifesaving courses in cooperation with the local fire department.
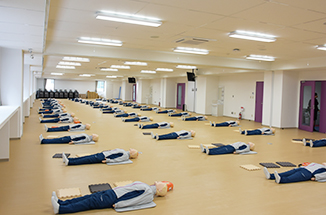
Examination Room
There are 22 examination rooms. Students have medical interviewing and physical examination through role-plays with simulated patients and each other. In the monitoring room, students can check the video and audio from two ceiling cameras, and can also look back at the video recordings themselves. This room is also used for Objective Structured Clinical Examination (OSCE).
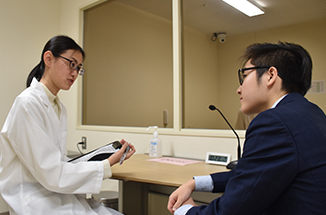
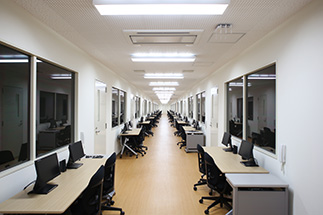
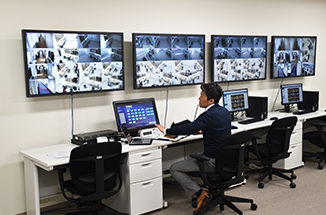
Overview of WA and WB Buildings
The main school buildings used by the School of Medicine are the WA and WB buildings. The total floor space is 34,916.00 m2 in the WA building and 12,191.65 m2 in the WB building, for a total area of 47,107.65 m2. In addition to providing a rich learning environment for students, the WA building is a newest facility for faculty.
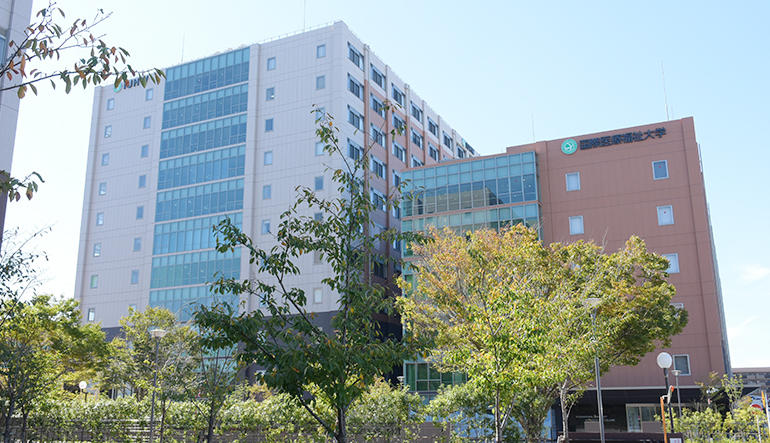
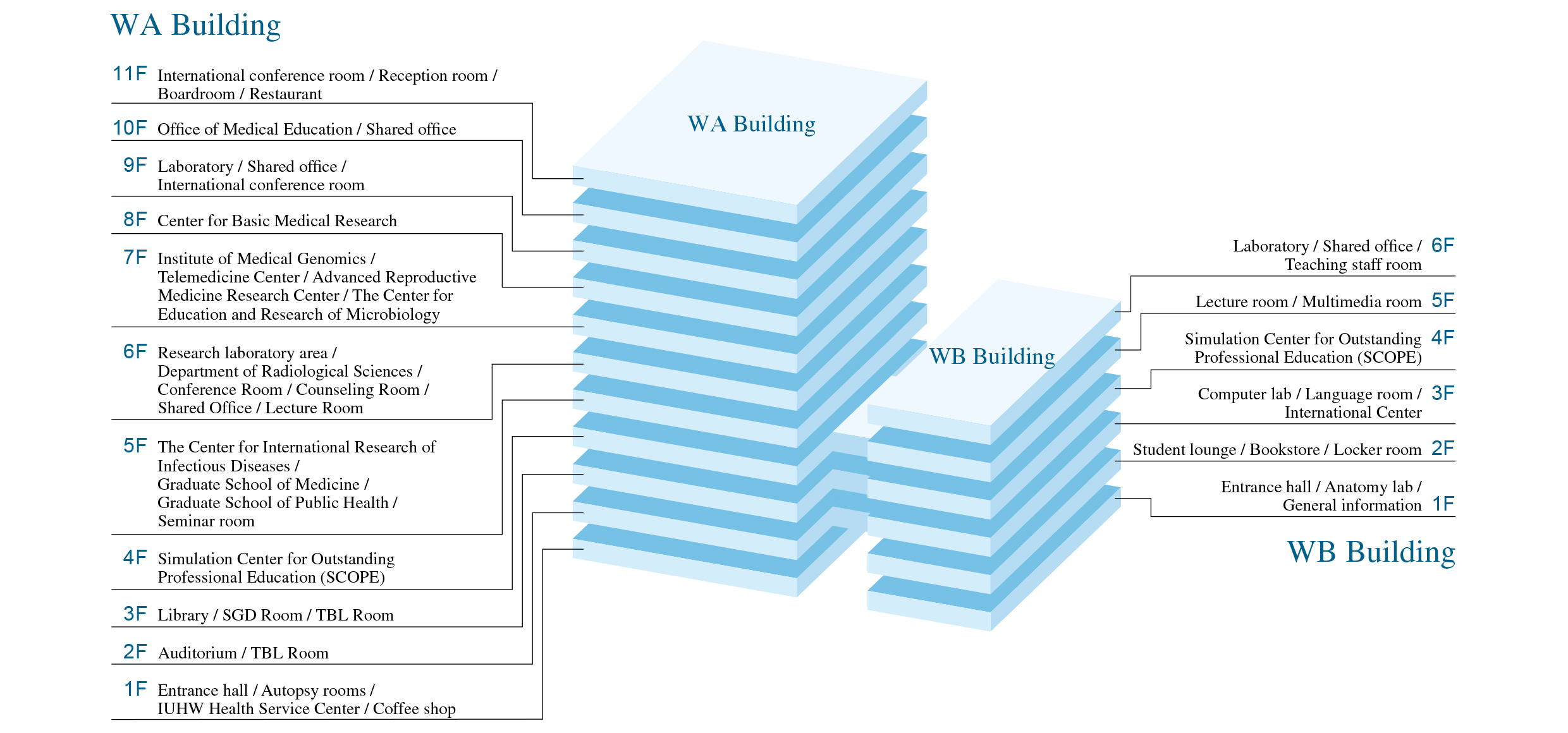
WA Building
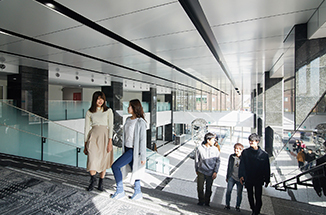
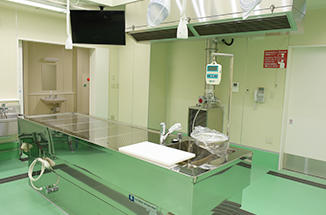

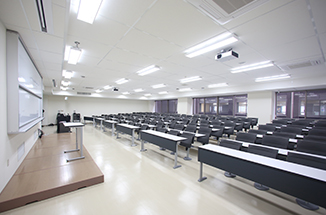
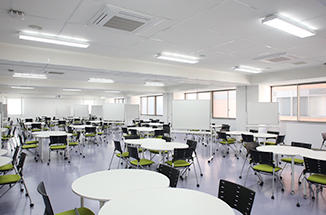
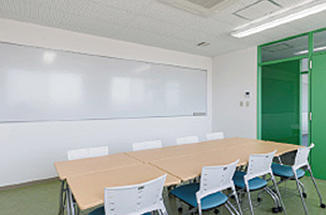
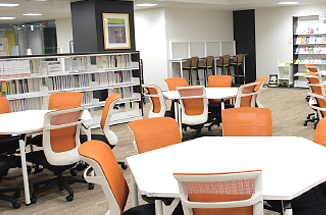
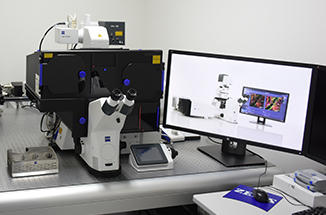
WB Building
